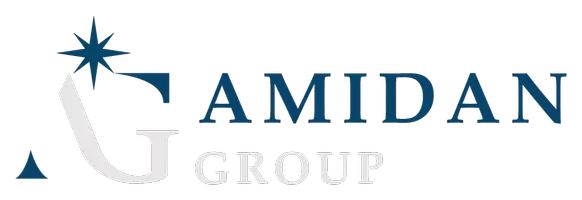514 W Washington BLVD Pasadena, CA 91103
OPEN HOUSE
Sun Jun 15, 1:00pm - 4:00pm
UPDATED:
Key Details
Property Type Single Family Home
Sub Type Single Family Residence
Listing Status Active
Purchase Type For Sale
Square Footage 3,544 sqft
Price per Sqft $676
MLS Listing ID 225002938
Bedrooms 6
Full Baths 5
Half Baths 1
Construction Status Updated/Remodeled
HOA Y/N No
Year Built 1942
Lot Size 10,232 Sqft
Property Sub-Type Single Family Residence
Property Description
Location
State CA
County Los Angeles
Area 645 - Pasadena (Nw)
Zoning PSR6
Rooms
Other Rooms Guest House, Two On A Lot
Interior
Interior Features High Ceilings, Pantry, Recessed Lighting, Wired for Sound, Primary Suite, Walk-In Pantry
Heating Central, Natural Gas
Cooling Central Air
Fireplaces Type Decorative, Electric, Living Room
Fireplace Yes
Appliance Double Oven, Dishwasher, Gas Cooking, Microwave, Refrigerator, Tankless Water Heater, Vented Exhaust Fan
Laundry Electric Dryer Hookup, Gas Dryer Hookup, Inside, Laundry Room
Exterior
Parking Features Door-Single, Electric Gate, Garage, Guest
Garage Spaces 2.0
Garage Description 2.0
Fence Vinyl
View Y/N Yes
View Mountain(s)
Roof Type Asphalt
Porch Deck, Open, Patio
Total Parking Spaces 2
Private Pool No
Building
Lot Description Back Yard, Landscaped, Paved
Story 1
Entry Level One
Foundation Raised
Sewer Public Sewer
Architectural Style Modern
Level or Stories One
Additional Building Guest House, Two On A Lot
Construction Status Updated/Remodeled
Others
Senior Community No
Tax ID 5727008020
Security Features Carbon Monoxide Detector(s),Fire Detection System,Fire Sprinkler System,Security Gate,Smoke Detector(s)
Acceptable Financing Cash, Conventional
Listing Terms Cash, Conventional
Special Listing Condition Standard





