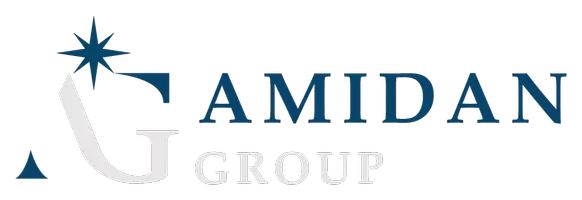61436 Topaz DR La Quinta, CA 92253
OPEN HOUSE
Sun Jun 08, 12:00pm - 3:00pm
UPDATED:
Key Details
Property Type Single Family Home
Sub Type Single Family Residence
Listing Status Active
Purchase Type For Sale
Square Footage 2,091 sqft
Price per Sqft $539
Subdivision Trilogy
MLS Listing ID 219130567DA
Bedrooms 3
Full Baths 3
HOA Fees $595/mo
Year Built 2006
Lot Size 7,841 Sqft
Property Sub-Type Single Family Residence
Property Description
Location
State CA
County Riverside
Area La Quinta South Of Hwy 111
Building/Complex Name Trilogy La Quinta HOA
Rooms
Kitchen Granite Counters, Island, Pantry
Interior
Interior Features High Ceilings (9 Feet+), Recessed Lighting
Heating Central, Fireplace, Natural Gas
Cooling Air Conditioning, Central
Flooring Carpet, Tile
Fireplaces Number 1
Fireplaces Type Gas LogGreat Room
Equipment Dishwasher, Hood Fan, Microwave, Water Line to Refrigerator
Laundry Room
Exterior
Parking Features Attached, Direct Entrance, Door Opener, Garage Is Attached, Side By Side
Garage Spaces 2.0
Fence Block
Pool Heated, In Ground, Private, Waterfall
Community Features Community Mailbox, Golf Course within Development
Amenities Available Banquet, Barbecue, Billiard Room, Bocce Ball Court, Card Room, Clubhouse, Elevator, Fitness Center, Golf, Guest Parking, Lake or Pond, Onsite Property Management, Sport Court, Tennis Courts
View Y/N Yes
View Desert, Golf Course, Mountains, Panoramic, Pool
Roof Type Tile
Building
Lot Description Back Yard, Fenced, Front Yard, Landscaped, Lawn, Street Paved, Utilities Underground
Story 1
Foundation Slab
Sewer In Connected and Paid
Water Water District
Level or Stories One
Structure Type Stucco
Others
Special Listing Condition Standard

The information provided is for consumers' personal, non-commercial use and may not be used for any purpose other than to identify prospective properties consumers may be interested in purchasing. All properties are subject to prior sale or withdrawal. All information provided is deemed reliable but is not guaranteed accurate, and should be independently verified.




